rp tec 80-1
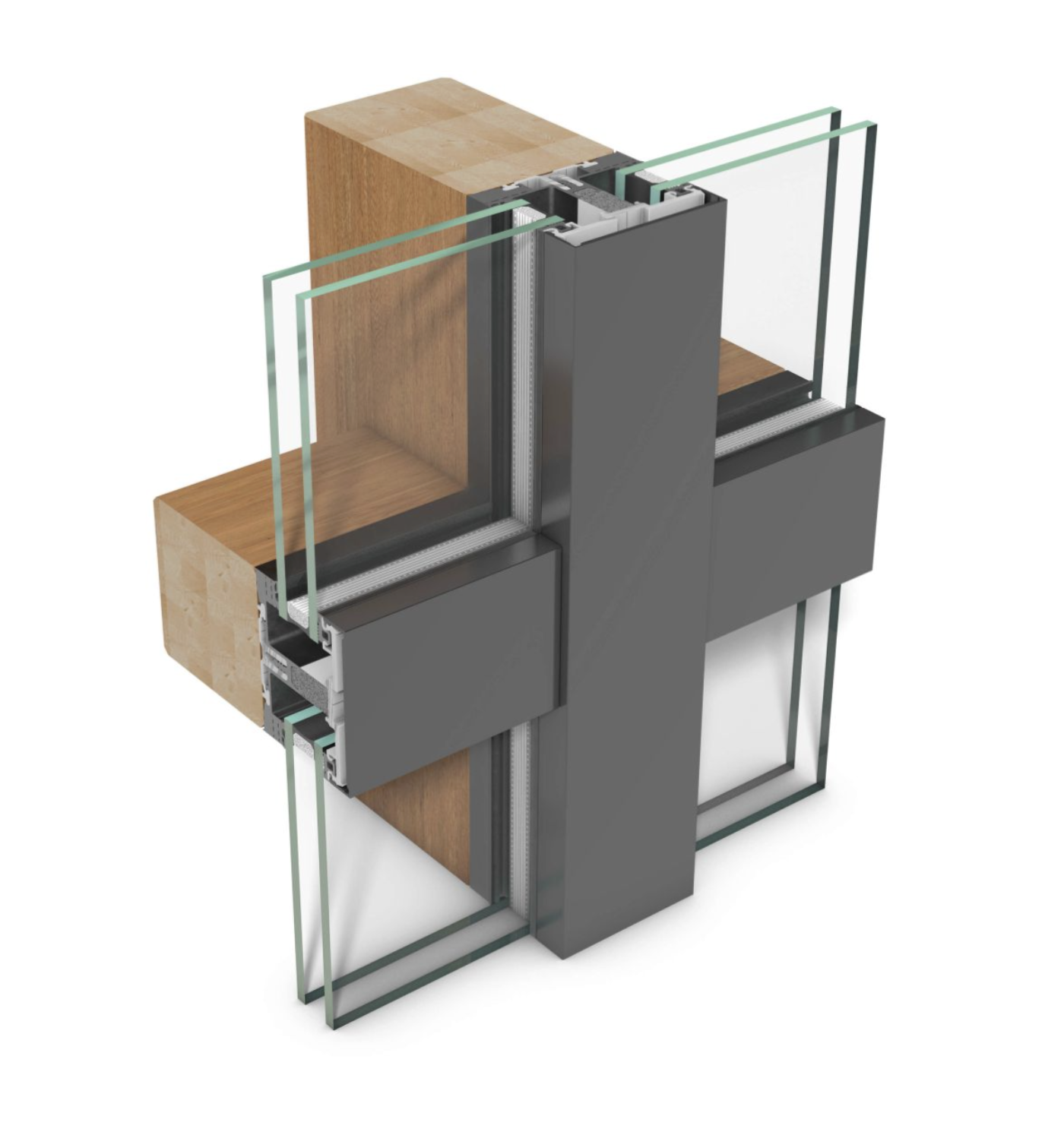
A sustainably strong solution! Add-on structure of mullion-transom design for steel and wooden substructures featuring a face width of 80 mm. Its design advantages include its suitability for 0° roof glazing. Another compelling functional advantage is that rp tec 80-1 meets passive building requirements.
rp tec 60-1
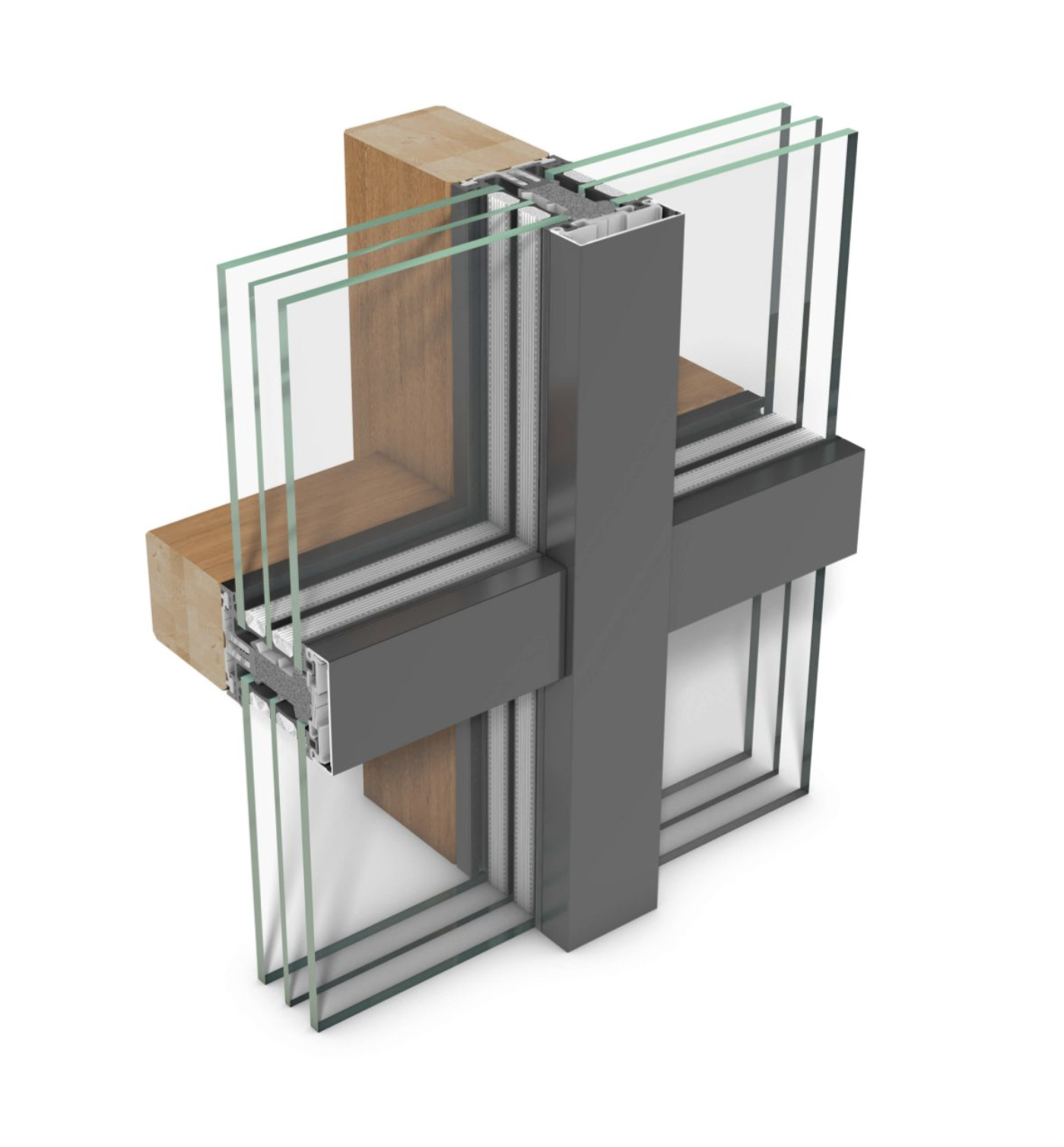
Add-on curtain wall highly recommended for sustainable and forward-looking architecture. rp tec 60-1 meets passive building requirements and can also be configured as a heated curtain wall. Its design advantages include its suitability for 0° roof glazing.
rp tec 60

Mullion-transom curtain wall with a face width of 60 mm and wide-ranging advantages. Steel provides high structural strength combined with maximum transparency. This paves the way for large spans, slim geometries, and high glass weights.
rp tec 55-1SG
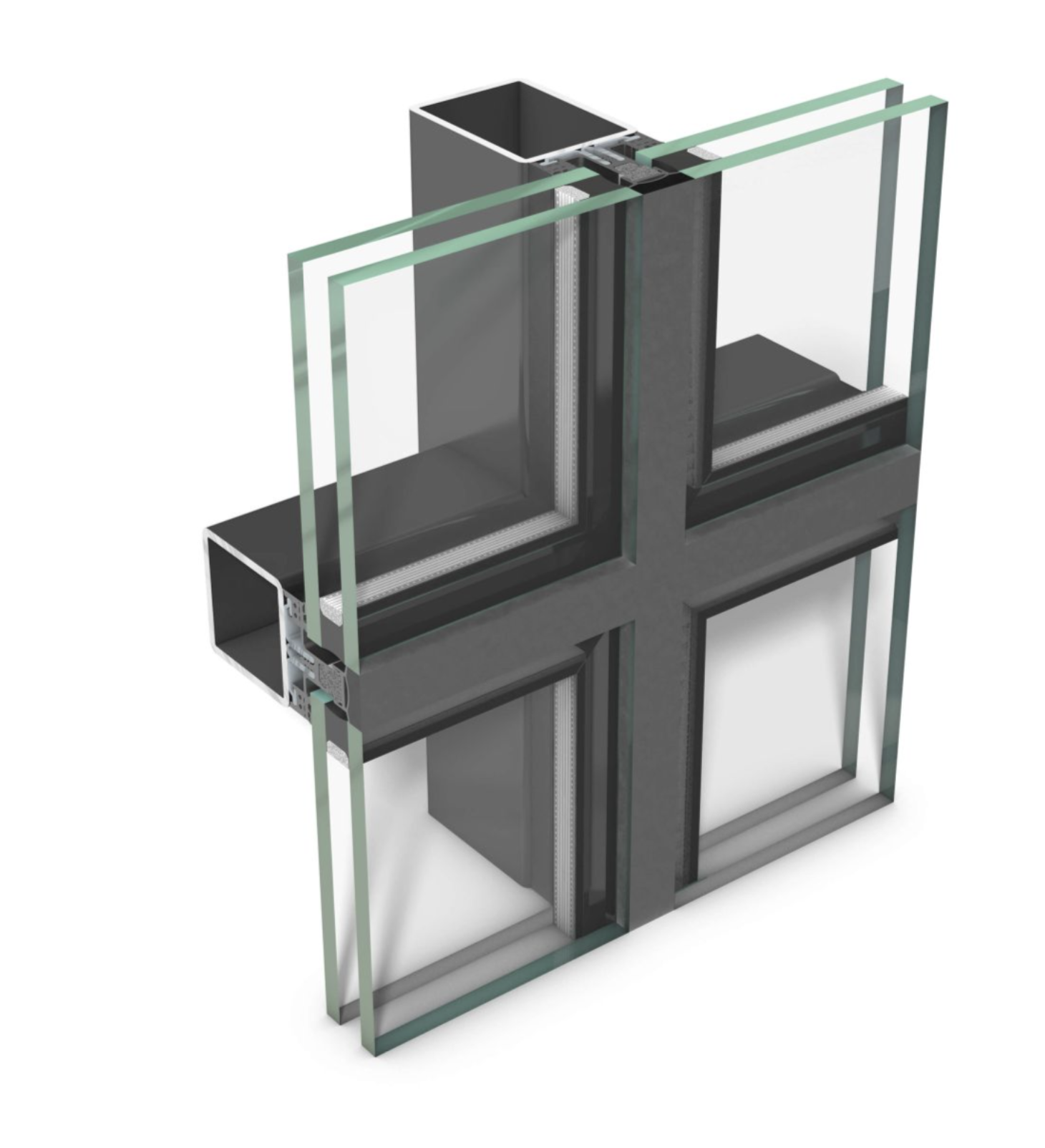
All-glass curtain wall (structural glazing) configured as an add-on structure of mullion-transom design for steel and wooden substructures, perfect for transparent, modern architecture and featuring a face width of 55 mm.
rp tec 55-1

Add-on curtain wall of mullion-transom design for steel and wooden substructures. Its design advantages include its suitability for 0° roof glazing. A compelling functional advantage is that rp tec 55-1 meets passive building requirements.
rp tec 55
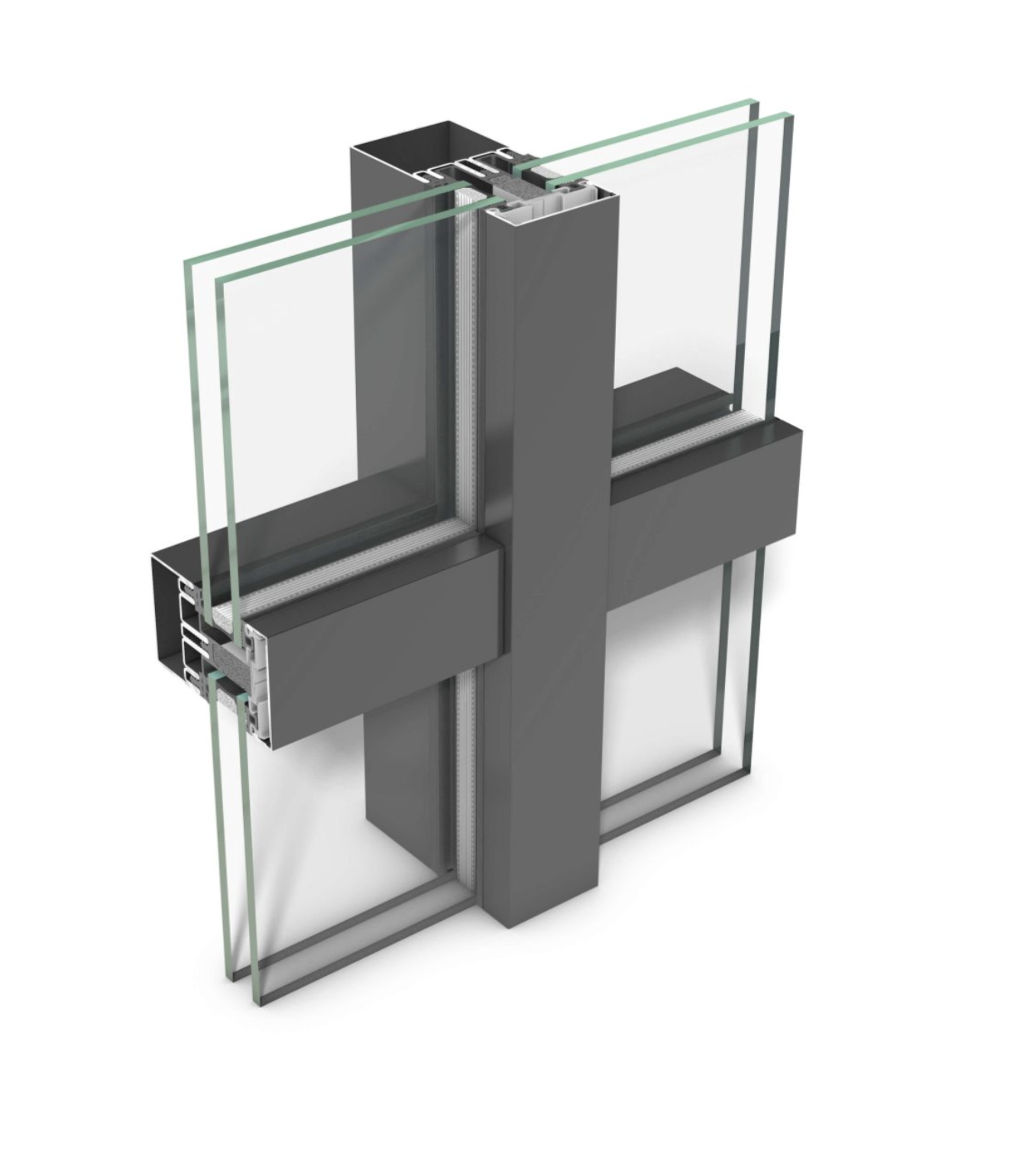
A system that offers more safety all around. Featuring a face width of 55 mm and great versatility in terms of design, this exceptional mullion-transom steel curtain wall is burglar resistant up to RC3 and lends itself to vertical and polygonal configurations as well as to 00 roof glazing solutions.
rp tec 50-1SG
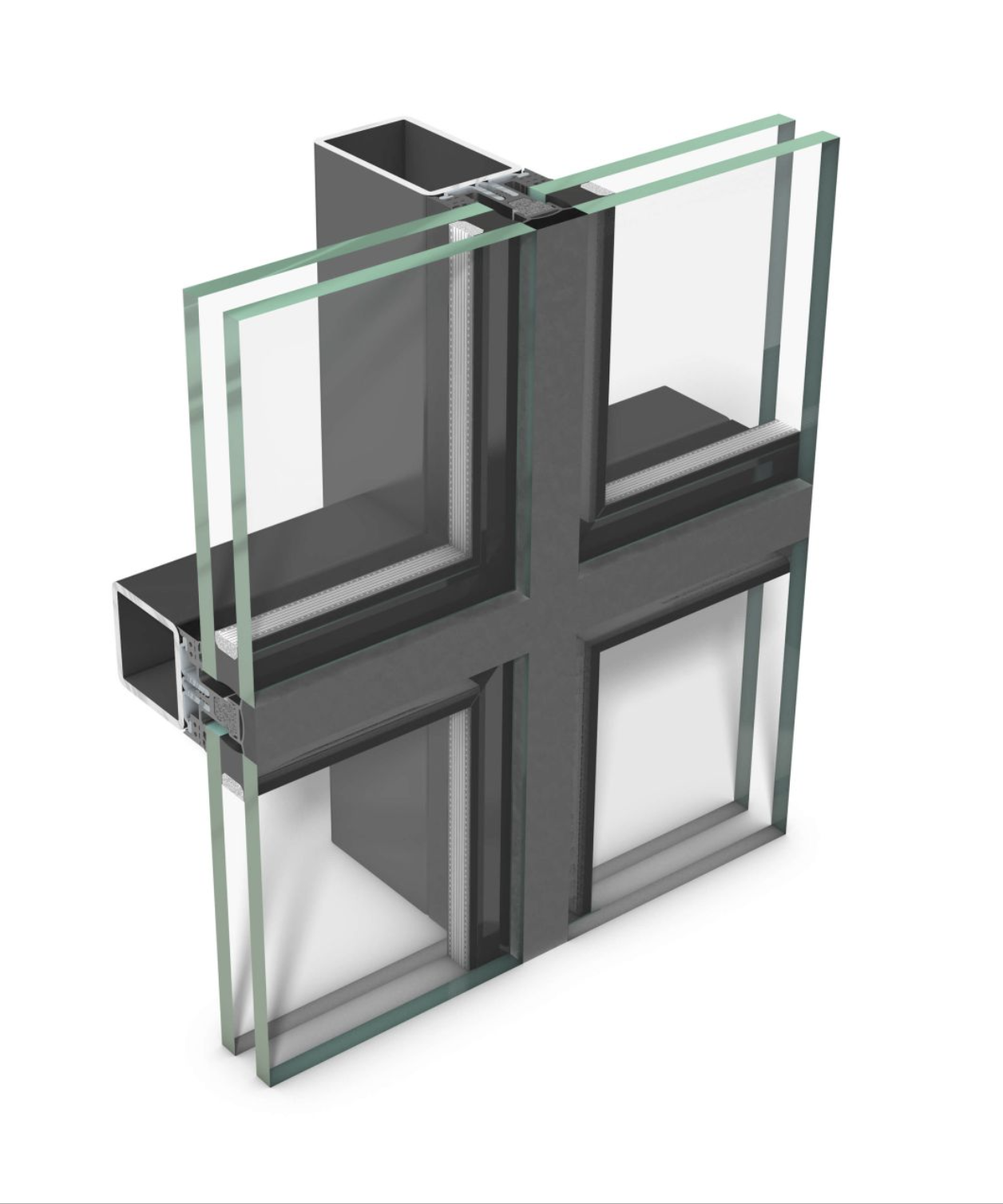
All-glass curtain wall (structural glazing) configured as an add-on structure of mullion-transom design for steel and wooden substructures, perfect for transparent, modern architecture and featuring a slim face width of 50 mm.
rp tecline 60
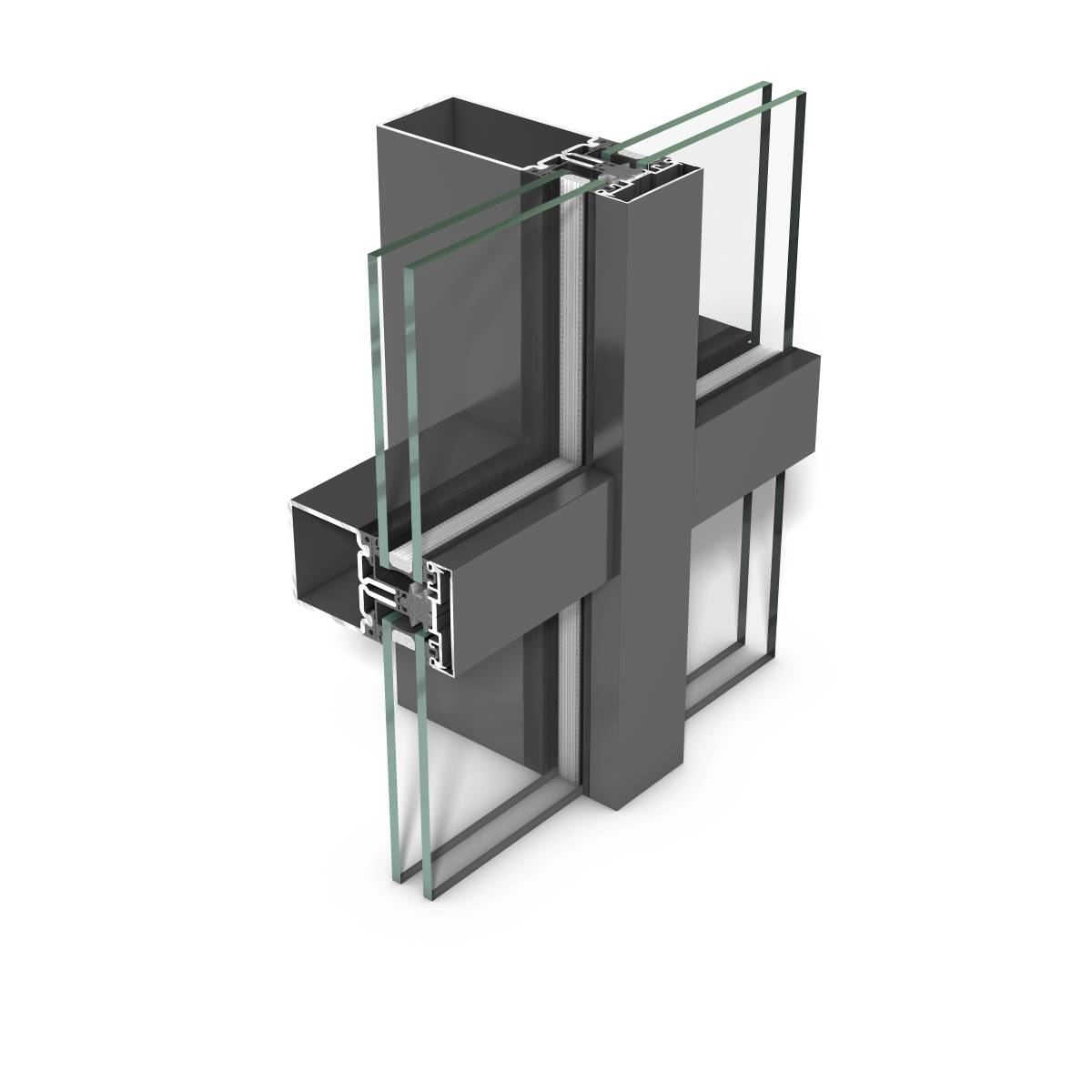
Because less is more: rp tecline 60 reduces elevation widths and construction depths to a minimum. Thanks to the outstanding structural properties of steel, the façade system allows for maximum elegance and light penetration – and without the need for costly additional measures such as the insertion of reinforcing profiles!
rp tecline 50
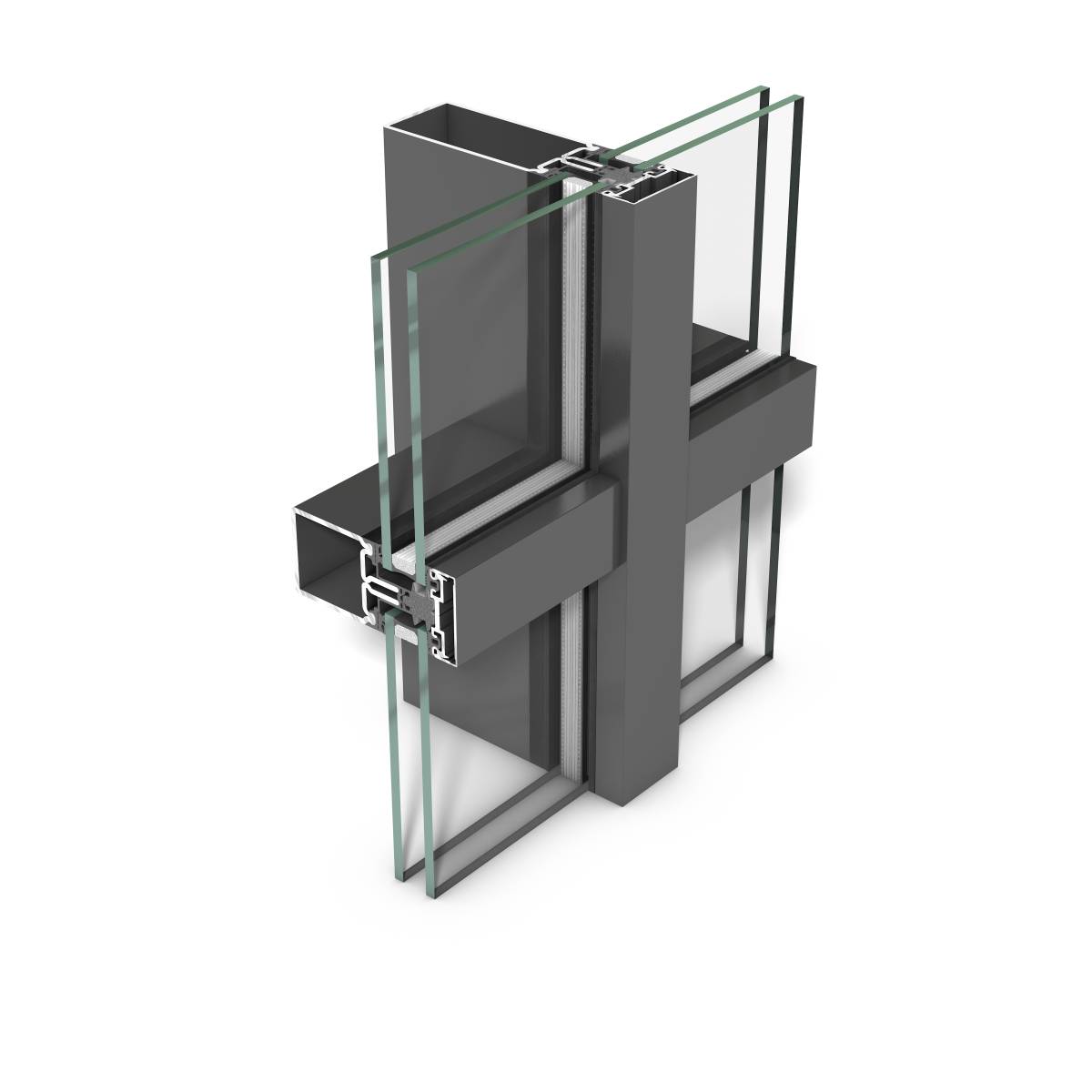
Because less is more: rp tecline 50 reduces elevation widths and construction depths to a minimum. Thanks to the outstanding structural properties of steel, the façade system allows for maximum elegance and light penetration – and without the need for costly additional measures such as the insertion of reinforcing profiles!
rp tecline 40
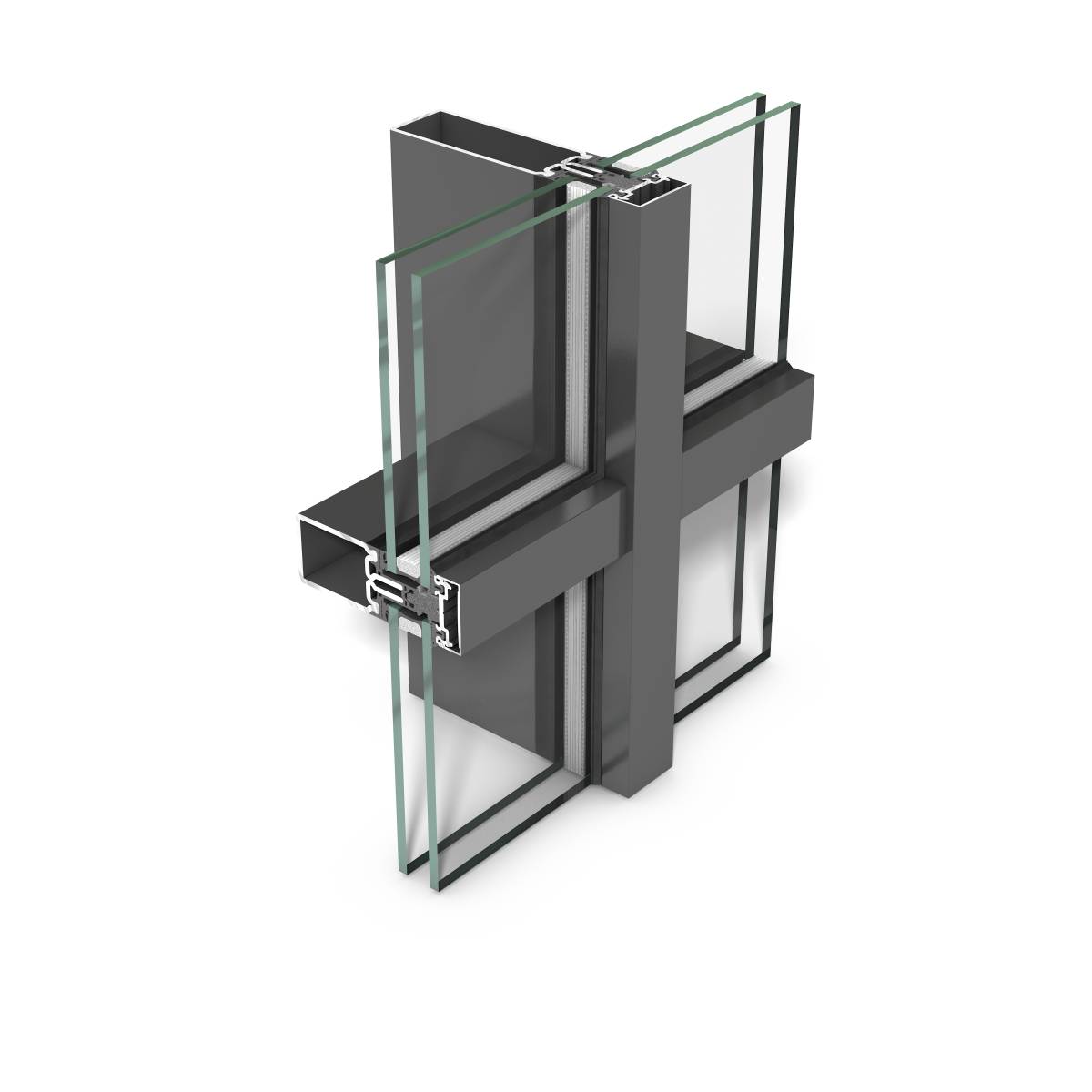
Because less is more: rp tecline 40 reduces elevation widths and construction depths to a minimum. Thanks to the outstanding structural properties of steel, the façade system allows for maximum elegance and light penetration – and without the need for costly additional measures such as the insertion of reinforcing profiles!